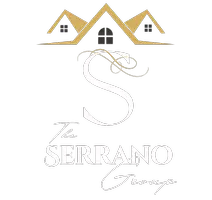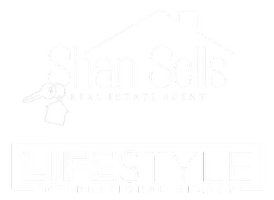9801 SW 60th Ct Pinecrest, FL 33156
9 Beds
10 Baths
7,357 SqFt
UPDATED:
Key Details
Property Type Single Family Home
Sub Type Single Family Residence
Listing Status Active
Purchase Type For Sale
Square Footage 7,357 sqft
Price per Sqft $1,005
Subdivision Martin Suburban Acres
MLS Listing ID A11817832
Style Mediterranean,Two Story
Bedrooms 9
Full Baths 9
Half Baths 1
Construction Status Effective Year Built
HOA Y/N No
Year Built 2011
Annual Tax Amount $61,511
Tax Year 2024
Lot Size 0.730 Acres
Property Sub-Type Single Family Residence
Property Description
Twenty-four hours in advance is required. This property is currently tenant-occupied until September 13, 2025.
Location
State FL
County Miami-dade
Community Martin Suburban Acres
Area 50
Interior
Interior Features Breakfast Bar, Bidet, Built-in Features, Bedroom on Main Level, Closet Cabinetry, Dining Area, Separate/Formal Dining Room, Dual Sinks, Entrance Foyer, Eat-in Kitchen, French Door(s)/Atrium Door(s), First Floor Entry, Fireplace, High Ceilings, Other, Pantry, Separate Shower, Upper Level Primary, Vaulted Ceiling(s), Bar, Walk-In Closet(s)
Heating Central, Electric, Zoned
Cooling Central Air, Electric, Zoned
Flooring Hardwood, Marble, Other, Wood
Fireplace Yes
Appliance Dryer, Dishwasher, Disposal, Gas Range, Ice Maker, Microwave, Refrigerator, Washer
Exterior
Exterior Feature Balcony, Barbecue, Security/High Impact Doors, Lighting, Outdoor Grill, Patio
Parking Features Attached
Garage Spaces 3.0
Pool Heated, In Ground, Pool
View Garden, Pool
Roof Type Barrel
Handicap Access Accessible Elevator Installed
Porch Balcony, Open, Patio
Garage Yes
Private Pool Yes
Building
Lot Description <1 Acre
Faces West
Story 2
Sewer Septic Tank
Water Public
Architectural Style Mediterranean, Two Story
Level or Stories Two
Additional Building Guest House
Structure Type Block,Other
Construction Status Effective Year Built
Schools
Elementary Schools Pinecrest
Middle Schools Palmetto
High Schools Miami Palmetto
Others
Senior Community No
Tax ID 20-50-01-009-0480
Acceptable Financing Cash, Conventional, FHA
Listing Terms Cash, Conventional, FHA
Special Listing Condition Listed As-Is
Virtual Tour https://www.zillow.com/view-imx/8c719006-1a83-4e55-8ba5-19f2de375e32?setAttribution=mls&wl=true&initialViewType=pano






