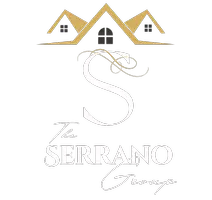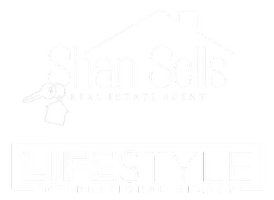6226 Paradise Point Dr Palmetto Bay, FL 33157
4 Beds
6 Baths
2,866 SqFt
UPDATED:
Key Details
Property Type Townhouse
Sub Type Townhouse
Listing Status Active
Purchase Type For Sale
Square Footage 2,866 sqft
Price per Sqft $1,010
Subdivision Royal Harbour Yacht Club
MLS Listing ID A11831331
Style Spanish/Mediterranean,Tri-Level
Bedrooms 4
Full Baths 3
Half Baths 3
Construction Status Newly Updated/Renovated
HOA Fees $2,684/qua
HOA Y/N Yes
Min Days of Lease 365
Leases Per Year 1
Year Built 2008
Annual Tax Amount $22,897
Tax Year 2024
Property Sub-Type Townhouse
Property Description
Location
State FL
County Miami-dade
Community Royal Harbour Yacht Club
Area 50
Interior
Interior Features Bedroom on Main Level, First Floor Entry, Garden Tub/Roman Tub, High Ceilings, Pantry, Sitting Area in Primary, Separate Shower, Upper Level Primary, Walk-In Closet(s), Elevator
Heating Central
Cooling Central Air
Flooring Marble
Furnishings Unfurnished
Window Features Impact Glass
Appliance Built-In Oven, Dryer, Dishwasher, Electric Range, Microwave, Refrigerator, Self Cleaning Oven, Washer
Exterior
Exterior Feature Balcony, Security/High Impact Doors, Patio
Parking Features Attached
Garage Spaces 2.0
Pool Heated
Amenities Available Beach Rights, Basketball Court, Marina, Clubhouse, Fitness Center, Barbecue, Picnic Area, Pickleball, Pool, Spa/Hot Tub, Tennis Court(s)
Waterfront Description Canal Access,Canal Front,No Fixed Bridges,Ocean Access
View Y/N Yes
View Canal
Porch Balcony, Open, Patio
Garage Yes
Private Pool Yes
Building
Building Description Block, Exterior Lighting
Architectural Style Spanish/Mediterranean, Tri-Level
Level or Stories Multi/Split
Structure Type Block
Construction Status Newly Updated/Renovated
Others
Pets Allowed Conditional, Yes
HOA Fee Include Association Management,Common Areas,Maintenance Grounds,Pool(s),Recreation Facilities,Reserve Fund,Security
Senior Community No
Tax ID 33-50-25-007-0370
Ownership Corporation
Security Features Complex Fenced,Security Guard
Acceptable Financing Cash, Conventional
Listing Terms Cash, Conventional
Special Listing Condition Listed As-Is
Pets Allowed Conditional, Yes
Virtual Tour https://www.youtube.com/watch?v=1wDbzKkCSi8






