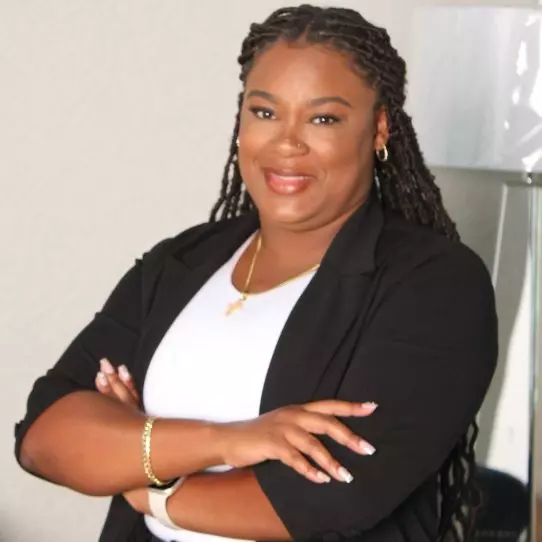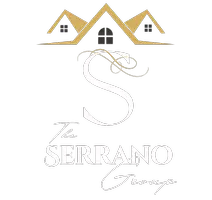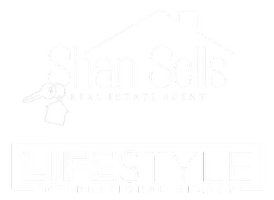$335,000
$349,000
4.0%For more information regarding the value of a property, please contact us for a free consultation.
469 Long Ave Lehigh Acres, FL 33974
3 Beds
2 Baths
1,869 SqFt
Key Details
Sold Price $335,000
Property Type Single Family Home
Sub Type Single Family Residence
Listing Status Sold
Purchase Type For Sale
Square Footage 1,869 sqft
Price per Sqft $179
Subdivision Lee County Unincorporated
MLS Listing ID A11680058
Sold Date 06/01/25
Style One Story
Bedrooms 3
Full Baths 2
Construction Status New Construction
HOA Y/N No
Year Built 2024
Annual Tax Amount $135
Tax Year 2024
Contingent 3rd Party Approval
Property Sub-Type Single Family Residence
Property Description
Welcome to your dream home! This stunning designer-grade single-family residence features 3 spacious bedrooms, 2 elegant bathrooms, and a versatile den, perfect for an office or playroom. As you step inside, you'll be greeted by the exquisite porcelain tile flooring and soaring 14-foot ceilings that create an open and airy ambiance. The 8-foot tall doors enhance the grandeur of this beautiful space. The heart of this home is the expansive living area, ideal for entertaining family and friends. The modern kitchen boasts a generous island, providing ample prep space and a perfect spot for casual dining. Step outside to the extended patio to its own outdoor kitchen, where you can enjoy outdoor gatherings. Safety and peace of mind are assured with impact windows throughout the home.
Location
State FL
County Lee
Community Lee County Unincorporated
Area 5940 Florida Other
Direction GPS
Interior
Interior Features First Floor Entry, Other
Heating Central
Cooling Central Air
Flooring Ceramic Tile, Tile
Appliance Dishwasher, Electric Range, Microwave, Refrigerator
Laundry Washer Hookup, Dryer Hookup
Exterior
Exterior Feature Other
Parking Features Attached
Garage Spaces 2.0
Pool None
Community Features Other, See Remarks
View Y/N No
View None
Roof Type Shingle
Garage Yes
Private Pool No
Building
Lot Description Other
Faces North
Story 1
Sewer Septic Tank
Water Well
Architectural Style One Story
Structure Type Block
Construction Status New Construction
Others
Pets Allowed No Pet Restrictions, Yes
Senior Community No
Tax ID 10-45-27-L3-16095.0150
Acceptable Financing Cash, Conventional, FHA, VA Loan
Listing Terms Cash, Conventional, FHA, VA Loan
Financing FHA
Special Listing Condition Listed As-Is
Pets Allowed No Pet Restrictions, Yes
Read Less
Want to know what your home might be worth? Contact us for a FREE valuation!

Our team is ready to help you sell your home for the highest possible price ASAP
Bought with Arinton Realty, LLC






